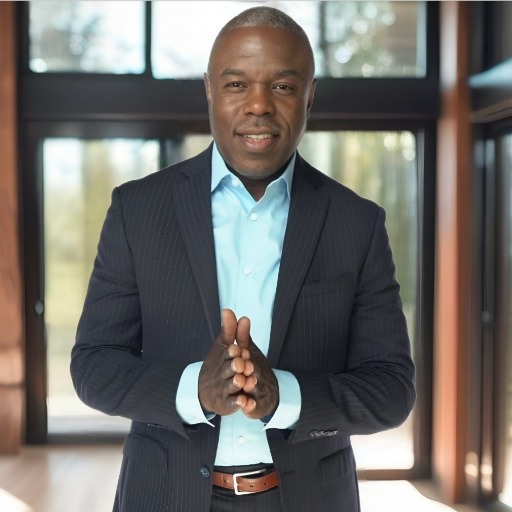AppliancesDishwasher, Disposal, Double Oven, Gas Water Heater, Microwave, Refrigerator
Architectural StyleBrick 4 Side, Traditional
Association Fee IncludesSwimming, Tennis
Attached Garage Yes
Body of WaterNone
Building Area UnitsSquare Feet
Carport Y/NNo
CityBrookhaven
Community FeaturesPlayground, Pool, Street Lights, Swim Team, Tennis Court(s), Near Public Transport, Walk To Schools, Near Shopping
Construction MaterialsBrick, Other
CoolingCeiling Fan(s), Central Air, Zoned
CountyDeKalb
Directions285 to Ashford Dunwoody Road- turn inside the perimeter towards Brookhaven, right on W Nancy Creek Dr, right on Old Johnson Ferry Rd, right into Byrnwyck on Byrnwyck Place, first left on Byrnwyck Rd, home
Electric220 Volts
Elementary SchoolMontgomery
Energy EfficientThermostat
Full Baths3
Garage Y/NYes
HOAYes
HOA Fee$625
HeatingCentral, Forced Air, Natural Gas, Zoned
High SchoolChamblee
Home Warranty Y/NNo
Land Lease Y/NNo
LevelsTwo
Living Area UnitsSquare Feet
Lot Size Square Feet16552.8
Lot Size UnitsSquare Feet
Middle/Junior High SchoolChamblee
ModificationTimestamp2025-10-09T20:55:44.000Z
New ConstructionNo
Property Attached Y/NNo
Property ConditionResale
Property SubtypeSingle Family Residence
Property TypeResidential
RoofComposition
Security FeaturesSecurity System, Smoke Detector(s)
Senior Community Y/NNo
SewerPublic Sewer
Standard StatusActive
StatusNew
Structure TypeHouse
Subdivision NameByrnwyck
Tax Annual Amount13971
Tax Year2025
UtilitiesCable Available, Electricity Available, Natural Gas Available, Phone Available, Sewer Available, Underground Utilities, Water Available
Waterfront FeaturesNo Dock Or Boathouse
Year Built1981


























































 Beds • 4
Beds • 4 Full/Half Baths • 3 / 1
Full/Half Baths • 3 / 1 SQFT • 4,510
SQFT • 4,510 Garage • 2
Garage • 2